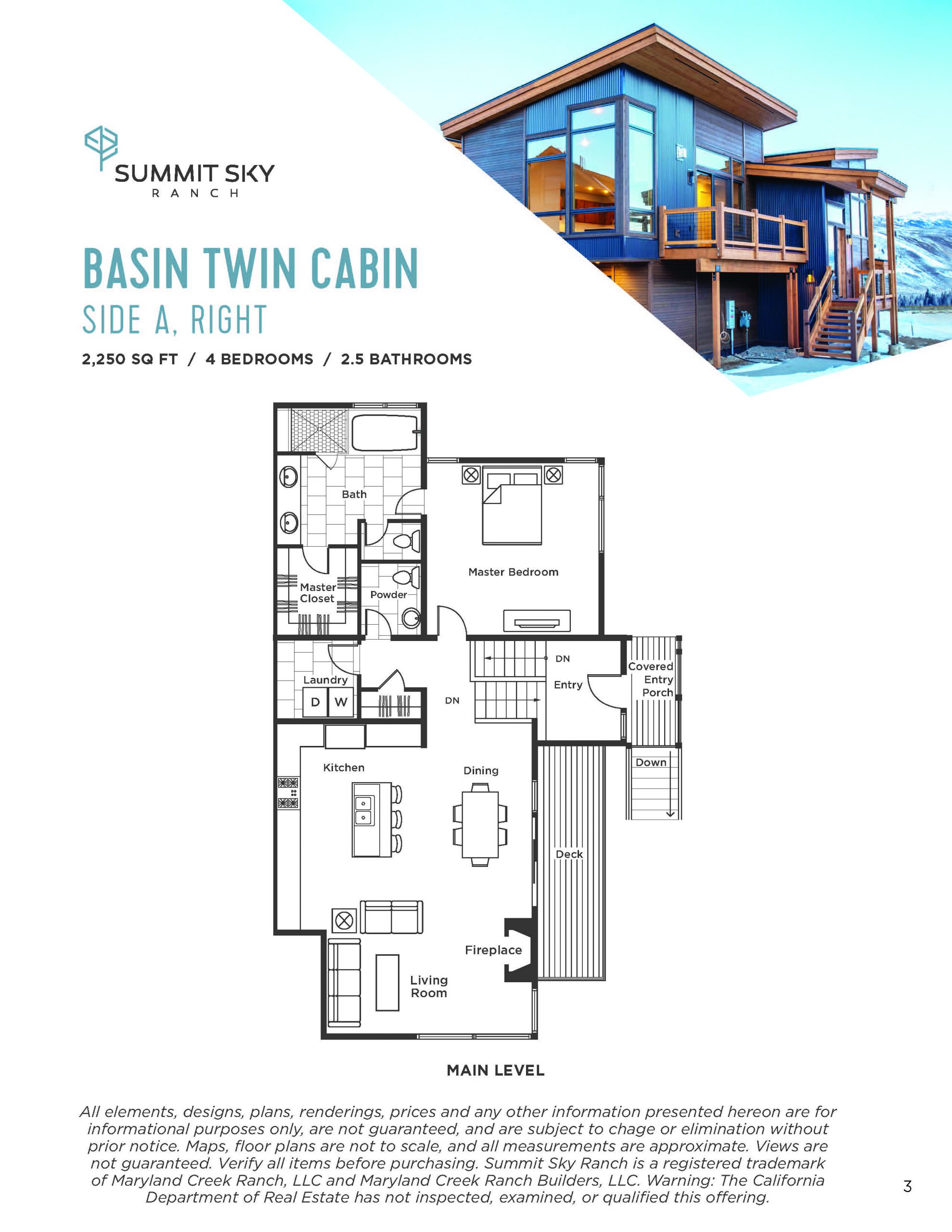THE BASIN TWIN CABIN
2,250 SQ FT
FOR THE FAMILIES LOOKING FOR AN EFFICIENT FOOTPRINT
At 2,250 square feet the Basin Twin Cabin is an efficient floorplan for the whole family. Find yourself enchanted by the open kitchen and living space that blends into a large deck right off the living area. The downstairs also features an open rec room with patio for more options to entertain.
Features
This product is offered as a twin cabin
ALL HOMES AND CABINS FEATURE TOP OF THE LINE FINISHES AND APPLIANCES
– Master bedroom showcasing a walk-in closet and five-piece bathroom with large soaking tub
– Open living room and kitchen complete with an array of windows and an expansive deck
– Main level laundry room
– Bonus bedroom that can be turned into a rec room with a walk-out patio
– Bosch Appliances
– Stainless Steel Cooktops and Venting hoods
– Quartz Countertops with customization options
– Custom Alder Cabinets
– Solid White Oak Flooring
– Exterior Patios
– Plantation Sustainable Mahogany Decking
– Outdoor Natural Gas BBQ Lines
– In-floor Radiant Heat
– Fireplaces with Stone Accents
–American Standard and Grohe Faucets and Fittings
– Stained Alder Interior Doors and Trim
– Custom Grade Exterior Doors and Windows




